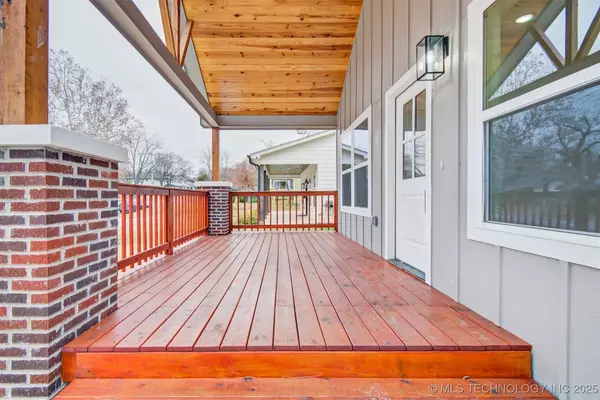For more information regarding the value of a property, please contact us for a free consultation.
1222 N Denver AVE Tulsa, OK 74106
Want to know what your home might be worth? Contact us for a FREE valuation!

Our team is ready to help you sell your home for the highest possible price ASAP
Key Details
Sold Price $265,000
Property Type Single Family Home
Sub Type Single Family Residence
Listing Status Sold
Purchase Type For Sale
Square Footage 1,660 sqft
Price per Sqft $159
Subdivision Grandview Place Addn
MLS Listing ID 2510758
Sold Date 04/11/25
Style Craftsman
Bedrooms 3
Full Baths 2
HOA Y/N No
Total Fin. Sqft 1660
Year Built 1920
Annual Tax Amount $1,107
Tax Year 2024
Lot Size 6,577 Sqft
Acres 0.151
Property Sub-Type Single Family Residence
Property Description
**This home will qualify for the FHA Down payment grant** That means you can have your down payment paid at NO COST to you! This absolutely gorgeous home is an elegant to-the-studs remodel in the historic Heights neighborhood that is just a few blocks from downtown Tulsa. EVERYTHING IS NEW: wiring, plumbing, roof, hvac, hot water heater! This home offers 3 spacious bedrooms, 2 full baths, and a brand new one car garage. The Seller is MOTIVATED to get this home sold!
Location
State OK
County Tulsa
Direction East
Rooms
Other Rooms None
Basement Unfinished, Crawl Space, Partial
Interior
Interior Features High Ceilings, Quartz Counters, Stone Counters, Ceiling Fan(s)
Heating Central, Gas, Multiple Heating Units
Cooling Central Air
Flooring Carpet, Vinyl, Wood
Fireplaces Number 1
Fireplaces Type Gas Log, Gas Starter
Fireplace Yes
Window Features Vinyl,Insulated Windows
Appliance Dishwasher, Gas Water Heater, Oven, Range, Refrigerator, Stove, Gas Range
Heat Source Central, Gas, Multiple Heating Units
Laundry Washer Hookup
Exterior
Exterior Feature Concrete Driveway, None
Parking Features Detached, Garage
Garage Spaces 1.0
Fence Chain Link
Pool None
Utilities Available Electricity Available, Natural Gas Available, Water Available
Water Access Desc Public
Roof Type Asphalt,Fiberglass
Porch Covered, Porch
Garage true
Building
Lot Description None
Faces East
Entry Level One
Foundation Basement, Crawlspace
Lot Size Range 0.151
Sewer Public Sewer
Water Public
Architectural Style Craftsman
Level or Stories One
Additional Building None
Structure Type Other,Wood Siding,Wood Frame
Schools
Elementary Schools Emerson
High Schools Central
School District Tulsa - Sch Dist (1)
Others
Senior Community No
Tax ID 16700-02-35-05380
Security Features No Safety Shelter
Acceptable Financing Conventional, FHA, Other, VA Loan
Green/Energy Cert Windows
Listing Terms Conventional, FHA, Other, VA Loan
Read Less
Bought with Keller Williams Advantage



